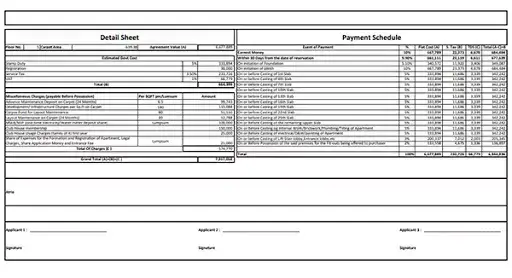Birla Trimaya; launching in a vast expanse of 52 acres on a prime location of Shettigere adjacent to the International Airport, showcasing the epitome of luxury living apartments developed by Birla Estates. This exclusive Birla Trimaya project presents a variety of meticulously designed homes, including spacious 2 BHK and 3 BHK Apartments and 3 BHK & 4 BHK Duplex Homes, tailored to provide a lavish experience with premium amenities while fostering a sustainable and eco-friendly community.
The surroundings of Birla Trimaya boast stunning landscapes, with over 32 acres dedicated to green open spaces. A remarkable feature of the Trimaya project is the presence of a carefully curated lake, adding an extra touch of elegance and exclusivity.
Price
| Type | Carpet Area | Price | 2 BHK | 827-870 Sq.Ft | ₹ 99 - 1.09 Cr* |
|---|---|---|
| 3 BHK | 1029-1100 Sq.Ft | ₹ 1.32 - 1.44 Cr* |
| 3BHK+Store | 1178-1213 Sq.Ft | ₹ 1.48 - 1.57 Cr* |
| 4BHK+Maids | 2175-2677 Sq.Ft | ₹ 2.72 - 3.68 Cr* |
| 4BHK+Maids | 2349-3119 Sq.Ft | ₹ 3.13 - 4.18 Cr* |
| Row House | 2350-2516 Sq.Ft | ₹ 3.74 - 4.11 Cr* |
Amenities
Basketball Court
Lawn Terraces
Clubhouse with Gymnasium
Kids Play Area
Swimming Pool
Amphitheatre
Jogging Track
Skating Rink
Multipurpose Lawn
Surface Car Park - Turf Cells
















 WhatsApp
WhatsApp Enquire
Enquire Call Now
Call Now